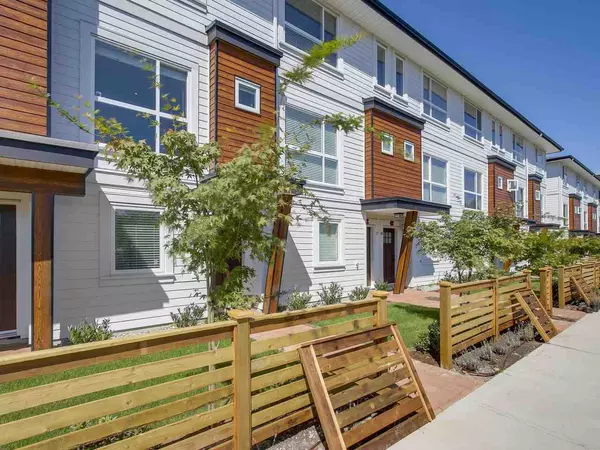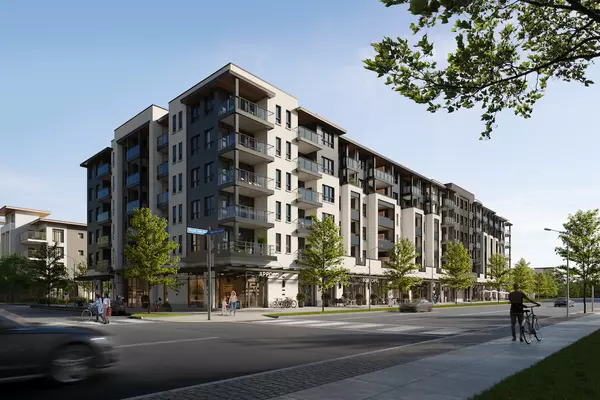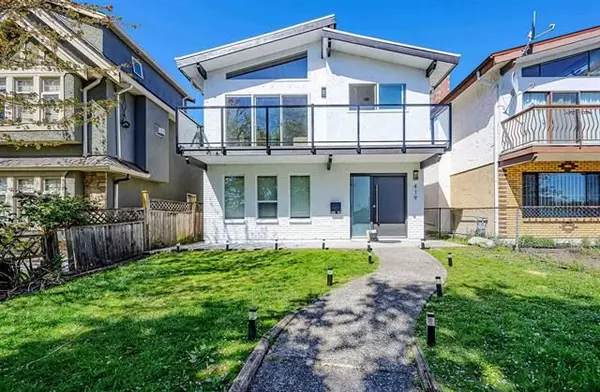The Vancouver Special
The Vancouver Special is an iconic architectural style unique to Vancouver, British Columbia, popularized between the mid-1960s and early 1980s. These houses were designed for practicality and affordability, making them a favored choice among the city’s growing immigrant population and middle-class families. The Vancouver Special’s defining features include a boxy, rectangular shape, low-pitched roofs, and a full-width front balcony. Typically, they are two stories high, with the upper floor often cantilevered over the lower, creating extra living space on a relatively small lot.
The interiors of Vancouver Specials are characterized by their spacious, open layouts, making them ideal for extended families or those who needed extra space for rental income. The main floor usually contains a large living room, dining area, kitchen, and bedrooms, while the ground floor often features additional bedrooms or a secondary suite, which could be rented out for supplementary income.
Vancouver Specials were built quickly and affordably, using standard materials like stucco exteriors and aluminum windows. While they were once criticized for their utilitarian appearance and lack of architectural flair, the style has seen a resurgence in popularity in recent years. Many homeowners and developers have recognized the potential of these houses, renovating them with modern finishes and expanding their layouts to suit contemporary tastes.
The resurgence of the Vancouver Special reflects a broader appreciation for the city’s architectural history and a growing interest in sustainable living. By preserving and upgrading these homes, residents can enjoy the benefits of urban living without the environmental impact of new construction. Today, the Vancouver Special stands as a symbol of the city’s diversity, adaptability, and practical approach to housing, offering a blend of historical charm and modern functionality that appeals to a wide range of homeowners.
Categories
Recent Posts






